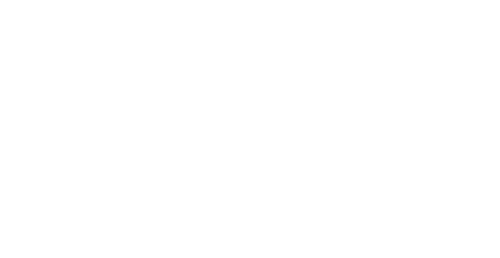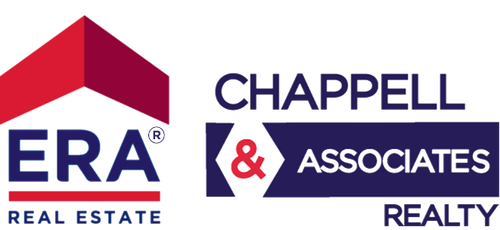


Listing Courtesy of: REALTRACS / ERA Chappell And Associates / ERA Chappell & Associates Realty & Rental / Brandon Chappell - Contact: 9316244440
1240 Cobblestone Ln Clarksville, TN 37042
Pending (49 Days)
$292,900
MLS #:
RTC2760652
RTC2760652
Taxes
$1,568
$1,568
Lot Size
10,019 SQFT
10,019 SQFT
Type
Single-Family Home
Single-Family Home
Year Built
1996
1996
Style
Colonial
Colonial
County
Montgomery County
Montgomery County
Listed By
Larry W. Chappell, ERA Chappell And Associates, Contact: 9316244440
Brandon Chappell, ERA Chappell & Associates Realty & Rental
Brandon Chappell, ERA Chappell & Associates Realty & Rental
Source
REALTRACS as distributed by MLS Grid
Last checked Jan 18 2025 at 4:50 AM GMT+0000
REALTRACS as distributed by MLS Grid
Last checked Jan 18 2025 at 4:50 AM GMT+0000
Bathroom Details
- Full Bathrooms: 2
- Half Bathroom: 1
Interior Features
- Walk-In Closet(s)
- Extra Closets
- Entry Foyer
- Ceiling Fan(s)
- Air Filter
Subdivision
- Pembrook Place
Lot Information
- Level
Property Features
- Fireplace: 1
Heating and Cooling
- Central
- Central Air
Basement Information
- Crawl Space
Flooring
- Vinyl
- Laminate
- Carpet
Exterior Features
- Vinyl Siding
- Brick
- Roof: Shingle
Utility Information
- Utilities: Cable Connected, Water Available
- Sewer: Public Sewer
- Energy: Storm Doors, Fireplace Insert, Dual Flush Toilets
School Information
- Elementary School: Barkers Mill Elementary
- Middle School: West Creek Middle
- High School: West Creek High
Parking
- Attached - Front
Stories
- 2
Living Area
- 1,692 sqft
Additional Information: ERA Chappell And Associates | 9316244440
Location
Disclaimer: Based on information submitted to the MLS GRID as of 1/17/25 20:50. All data is obtained from various sources and may not have been verified by broker or MLS GRID. Supplied Open House Information is subject to change without notice. All information should be independently reviewed and verified for accuracy. Properties may or may not be listed by the office/agent presenting the information.




Description