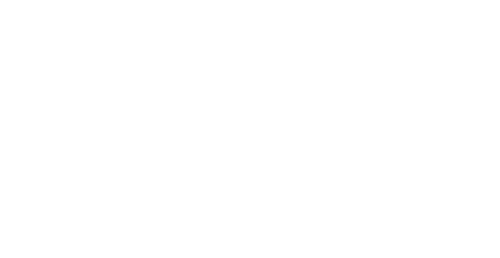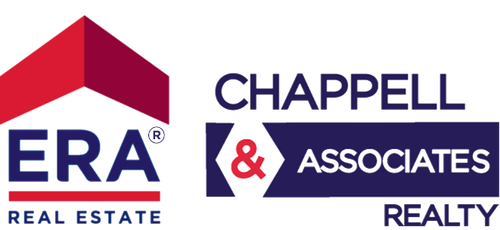
Sold
Listing Courtesy of: REALTRACS / ERA Chappell & Associates Realty & Rental / Brandon Chappell - Contact: 9315522412
3426 Old Timber Rd Clarksville, TN 37042
Sold on 12/10/2024
$374,500 (USD)
MLS #:
RTC2706716
RTC2706716
Taxes
$2,729
$2,729
Lot Size
0.36 acres
0.36 acres
Type
Single-Family Home
Single-Family Home
Year Built
2005
2005
Style
Contemporary
Contemporary
County
Montgomery County
Montgomery County
Listed By
Brandon Chappell, ERA Chappell & Associates Realty & Rental, Contact: 9315522412
Bought with
Liz Garcia, Keller Williams Realty
Liz Garcia, Keller Williams Realty
Source
REALTRACS as distributed by MLS Grid
Last checked Dec 3 2025 at 3:55 PM GMT+0000
REALTRACS as distributed by MLS Grid
Last checked Dec 3 2025 at 3:55 PM GMT+0000
Bathroom Details
- Full Bathrooms: 2
- Half Bathroom: 1
Interior Features
- High Speed Internet
Subdivision
- Old Towne Village
Lot Information
- Level
Property Features
- Fireplace: 1
Heating and Cooling
- Central
- Central Air
Basement Information
- Crawl Space
Homeowners Association Information
- Dues: $40
Flooring
- Carpet
- Finished Wood
- Tile
Exterior Features
- Brick
- Vinyl Siding
- Roof: Shingle
Utility Information
- Utilities: Water Available
- Sewer: Public Sewer
School Information
- Elementary School: Hazelwood Elementary
- Middle School: Northeast Middle
- High School: Northeast High School
Parking
- Attached - Front
Stories
- 2
Living Area
- 3,008 sqft
Listing Price History
Date
Event
Price
% Change
$ (+/-)
Sep 21, 2024
Listed
$375,990
-
-
Additional Information: ERA Chappell & Associates Realty & Rental | 9315522412
Disclaimer: Based on information submitted to the MLS GRID as of 12/3/25 07:55. All data is obtained from various sources and may not have been verified by broker or MLS GRID. Supplied Open House Information is subject to change without notice. All information should be independently reviewed and verified for accuracy. Properties may or may not be listed by the office/agent presenting the information.



