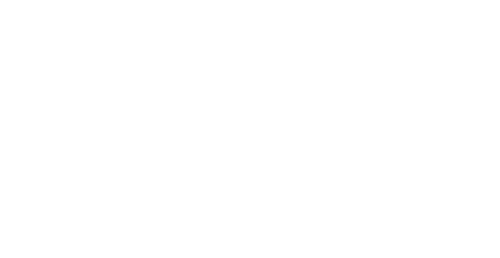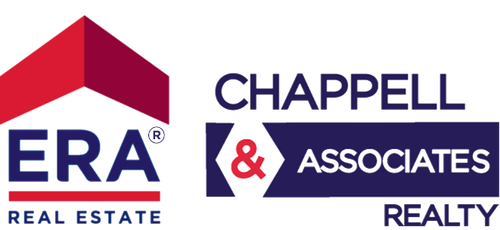


Listing Courtesy of: REALTRACS / ERA Chappell And Associates / ERA Chappell & Associates Realty & Rental / Brandon Chappell
728 Jodine Ann Dr Clarksville, TN 37043
Pending (25 Days)
$354,000
MLS #:
RTC2819485
RTC2819485
Taxes
$2,308
$2,308
Lot Size
6,970 SQFT
6,970 SQFT
Type
Single-Family Home
Single-Family Home
Year Built
2022
2022
Style
Ranch
Ranch
County
Montgomery County
Montgomery County
Listed By
Larry W. Chappell, ERA Chappell And Associates
Brandon Chappell, ERA Chappell & Associates Realty & Rental
Brandon Chappell, ERA Chappell & Associates Realty & Rental
Source
REALTRACS as distributed by MLS Grid
Last checked May 21 2025 at 7:00 PM GMT+0000
REALTRACS as distributed by MLS Grid
Last checked May 21 2025 at 7:00 PM GMT+0000
Bathroom Details
- Full Bathrooms: 2
Interior Features
- Ceiling Fan(s)
- Entrance Foyer
- Open Floorplan
- Pantry
- Walk-In Closet(s)
- High Speed Internet
- Kitchen Island
Subdivision
- Dunbar
Lot Information
- Level
Property Features
- Fireplace: 1
Heating and Cooling
- Heat Pump
- Central Air
Basement Information
- Slab
Homeowners Association Information
- Dues: $35
Flooring
- Wood
- Tile
Exterior Features
- Brick
- Vinyl Siding
- Roof: Shingle
Utility Information
- Utilities: Water Available, Cable Connected
- Sewer: Public Sewer
- Energy: Dual Flush Toilets, Water Heater, Thermostat
School Information
- Elementary School: Rossview Elementary
- Middle School: Rossview Middle
- High School: Rossview High
Parking
- Garage Door Opener
- Garage Faces Front
- Concrete
- Driveway
Stories
- 1
Living Area
- 1,620 sqft
Location
Disclaimer: Based on information submitted to the MLS GRID as of 5/21/25 12:00. All data is obtained from various sources and may not have been verified by broker or MLS GRID. Supplied Open House Information is subject to change without notice. All information should be independently reviewed and verified for accuracy. Properties may or may not be listed by the office/agent presenting the information.




Description