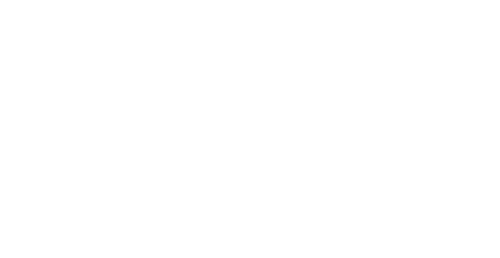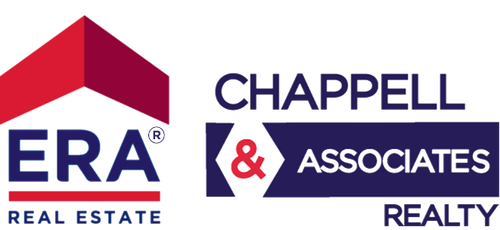


Listing Courtesy of: REALTRACS / ERA Chappell & Associates Realty & Rental / Brandon Chappell
212 Skyline Rdg Dover, TN 37058
Active (130 Days)
$695,000
MLS #:
RTC2793201
RTC2793201
Taxes
$625
$625
Lot Size
42.93 acres
42.93 acres
Type
Single-Family Home
Single-Family Home
Year Built
2022
2022
Style
Ranch
Ranch
County
Stewart County
Stewart County
Listed By
Brandon Chappell, ERA Chappell & Associates Realty & Rental
Source
REALTRACS as distributed by MLS Grid
Last checked Jul 1 2025 at 8:55 PM GMT+0000
REALTRACS as distributed by MLS Grid
Last checked Jul 1 2025 at 8:55 PM GMT+0000
Bathroom Details
- Full Bathrooms: 2
Interior Features
- Primary Bedroom Main Floor
- Kitchen Island
Subdivision
- N/A
Lot Information
- Wooded
Heating and Cooling
- Central
- Central Air
Basement Information
- Crawl Space
Flooring
- Carpet
- Wood
Exterior Features
- Vinyl Siding
- Roof: Shingle
Utility Information
- Sewer: Private Sewer
School Information
- Elementary School: Dover Elementary
- Middle School: Stewart County Middle School
- High School: Stewart Co High School
Stories
- 1
Living Area
- 2,400 sqft
Location
Disclaimer: Based on information submitted to the MLS GRID as of 7/1/25 13:55. All data is obtained from various sources and may not have been verified by broker or MLS GRID. Supplied Open House Information is subject to change without notice. All information should be independently reviewed and verified for accuracy. Properties may or may not be listed by the office/agent presenting the information.




Description