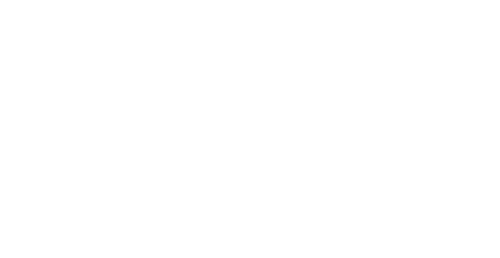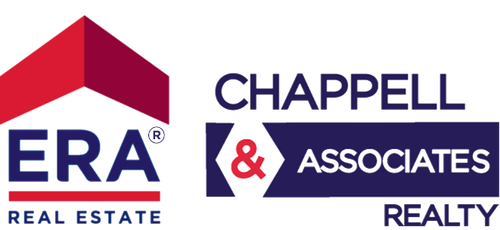


Listing Courtesy of: REALTRACS / ERA Chappell And Associates / ERA Chappell & Associates Realty & Rental / Brandon Chappell
196 Deer Haven Rd Indian Mound, TN 37079
Active (139 Days)
$650,000
MLS #:
RTC2757383
RTC2757383
Taxes
$1,403
$1,403
Lot Size
16.67 acres
16.67 acres
Type
Single-Family Home
Single-Family Home
Year Built
2022
2022
Style
Ranch
Ranch
County
Stewart County
Stewart County
Listed By
Larry W. Chappell, ERA Chappell And Associates
Brandon Chappell, ERA Chappell & Associates Realty & Rental
Brandon Chappell, ERA Chappell & Associates Realty & Rental
Source
REALTRACS as distributed by MLS Grid
Last checked Apr 3 2025 at 10:47 PM GMT+0000
REALTRACS as distributed by MLS Grid
Last checked Apr 3 2025 at 10:47 PM GMT+0000
Bathroom Details
- Full Bathrooms: 2
Interior Features
- High Speed Internet
- Walk-In Closet(s)
- Pantry
- Extra Closets
- Ceiling Fan(s)
Subdivision
- Rural
Property Features
- Fireplace: 1
Heating and Cooling
- Central
- Central Air
Basement Information
- Crawl Space
Flooring
- Concrete
Exterior Features
- Other
- Roof: Metal
Utility Information
- Sewer: Septic Tank
- Energy: Dual Flush Toilets
School Information
- Elementary School: North Stewart Elementary
- Middle School: Stewart County Middle School
- High School: Stewart Co High School
Parking
- Garage Faces Front
- Garage Door Opener
Stories
- 1
Living Area
- 2,172 sqft
Location
Disclaimer: Based on information submitted to the MLS GRID as of 4/3/25 15:47. All data is obtained from various sources and may not have been verified by broker or MLS GRID. Supplied Open House Information is subject to change without notice. All information should be independently reviewed and verified for accuracy. Properties may or may not be listed by the office/agent presenting the information.




Description