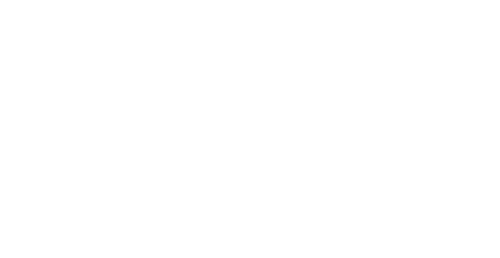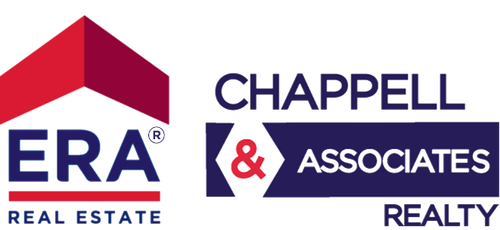


Listing Courtesy of: REALTRACS / ERA Chappell & Associates Realty & Rental / Brandon Chappell
196 Deer Haven Rd Indian Mound, TN 37079
Active (36 Days)
$592,000
MLS #:
RTC2818315
RTC2818315
Taxes
$1,494
$1,494
Lot Size
16.67 acres
16.67 acres
Type
Single-Family Home
Single-Family Home
Year Built
2022
2022
Style
Ranch
Ranch
County
Stewart County
Stewart County
Listed By
Brandon Chappell, ERA Chappell & Associates Realty & Rental
Source
REALTRACS as distributed by MLS Grid
Last checked May 21 2025 at 7:54 PM GMT+0000
REALTRACS as distributed by MLS Grid
Last checked May 21 2025 at 7:54 PM GMT+0000
Bathroom Details
- Full Bathrooms: 2
Subdivision
- Rual
Heating and Cooling
- Central
- Central Air
Basement Information
- Crawl Space
Flooring
- Concrete
Exterior Features
- Other
- Roof: Metal
Utility Information
- Sewer: Septic Tank
School Information
- Elementary School: North Stewart Elementary
- Middle School: Stewart County Middle School
- High School: Stewart Co High School
Parking
- Garage Faces Front
Stories
- 1
Living Area
- 2,172 sqft
Location
Disclaimer: Based on information submitted to the MLS GRID as of 5/21/25 12:54. All data is obtained from various sources and may not have been verified by broker or MLS GRID. Supplied Open House Information is subject to change without notice. All information should be independently reviewed and verified for accuracy. Properties may or may not be listed by the office/agent presenting the information.




Description